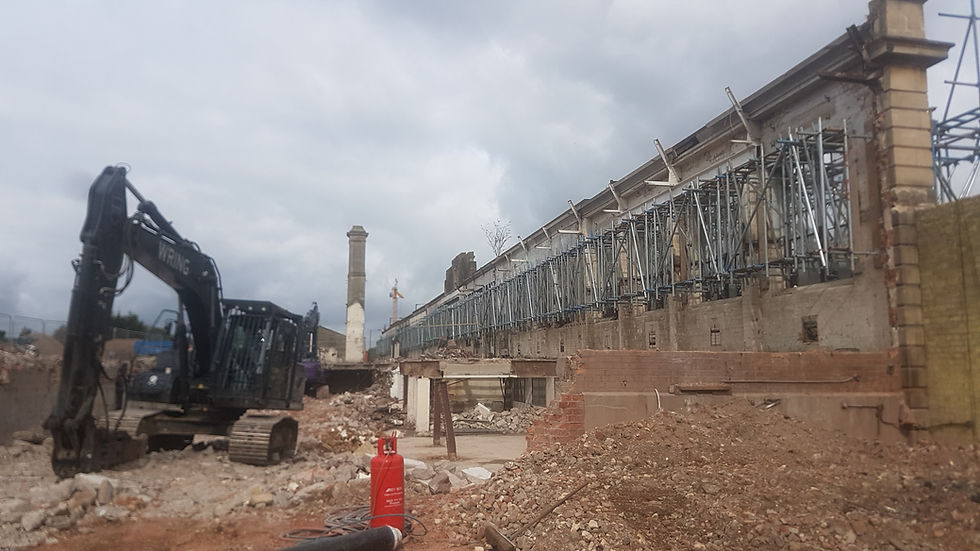Elevations, Floor Plans & a Topo
- Jay Wheeler
- Sep 1, 2011
- 1 min read

A three part survey...
Our clients requested a survey of a property in Bristol. The survey would be in three parts: elevations, floor plans & topographical survey. The intention of the client is to redevelop the property and grounds, something which the local neighbourhood watch members were very much opposed to, a fact that became all too clear when our surveyor working on the topo was besieged by local residents wanting to know what was going on! Discretion, as ever, was exercised by our Surveyor. The elevations can be seen above, the floor plans below.
The client requested that the locations and heights of all power points and light switches be included as part of the Floor Plan survey, along with the usual window, door and ceiling info.
The elevation survey was to also include architectural features such as feature brick/blockwork, door and window surrounds and roof detailing. This part of the survey was shot in reflectorless mode with one of our Leica 1205+ series total stations.































Commentaires