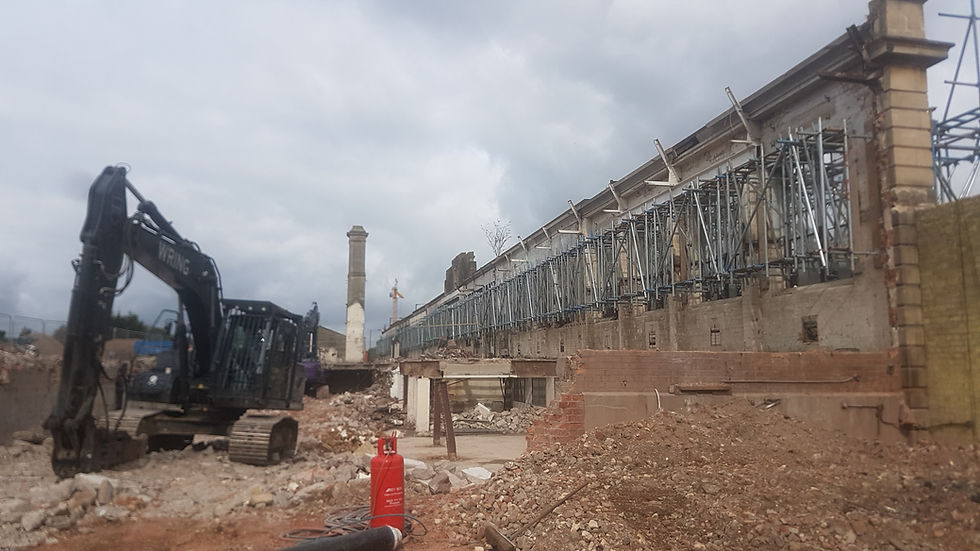Groundworks - Redland Timber Frame Houses
- Jay Wheeler
- Apr 25, 2012
- 1 min read

from piling to sole plate...
South West Contractors requested Lansdowne attend their Kersteman Rd site in Redland, Bristol to aid the construction team in the building of two residential properties.
The structure is timber frame, which sits on a beam & block floor on r/c ground beams which in turn are supported by 38 steel tube piles. Our first involvement was to set up the site, this involved surveying the neighbouring property and positioning the proposed building accordingly. Next the piles were calculated and set-out, once complete our engineer returned to set-out the ground beams and caps.
Once this first phase of groundworks was complete Lansdowne returned to site to set-out the blockwork. The internal 100mm skin would take the beam & block floor whilst the outside skin (also 100mm [with a 50mm cavity]) would sit directly beneath the 140mm Sole Plate. However, around the front of the build the Sole Plate changes from 140mm to 89mm and hops from the outside skin to the beam & block; making the positioning of the Sole Plate absolutely crucial.


































Comentarios